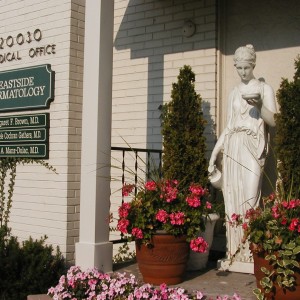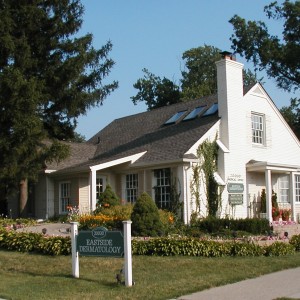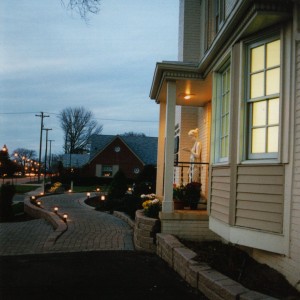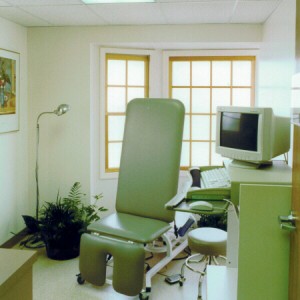
Eastside Dermatology
“…thanks again for a terrific job renovating Eastside Dermatology!”
– Lisa A. Manz-Dulac, MD
1998 Mack Avenue Enrichment Award – Façade Improvement
An established dermatologist was expanding her practice by moving from a lease facility and investing in the acquisition of her own building.
The first objective was to make the building barrier free from a patient perspective. One expression of this goal was the curved elevating walkway created to overcome the original exterior steps. Reshaping the landscape with a 1:20 slope walkway with adjacent plantings provided a natural barrier and eliminated the need for unsightly railings. On opening day, the staff named the walk “The Yellow Brick Road”.
The second design objective was to divide the interior of the building vertically into patient support and record services located in the basement, patient service areas on the main level, and administrative/executive offices on the upper level.
The third design objective was to maintain the comfort of the residential context in the exterior and reception areas and create clinical space in the patient service rooms. The natural residential character of the exterior and landscaped walkway was extended into the original living room by retaining the original fireplace, adding new contextual furnishings and art work to create a relaxing and professional reception space.
The fourth design objective was to organize the clinical space on the main level so that the potential for contact between the admitting and discharging patients would be minimized. Central to the solution was the location of a central reception and staff island around which clinical space examination rooms are located. One staff serves as receptionist directing arriving patients from the vestibule into the reception room. Patients are called from the reception room into the clinical space from a separate door there. When services are completed the same receptionist discharges departing patients into the vestibule through a door from the clinical space. The remainder of the island is designed for the storage of daily records and materials, and provides the staff with momentary secretarial support.
Symbolic of the function of dermatology, a representational statue of Hebe, goddess of youth, occupies the unused portico entry facing the main street.
The facility received a Grosse Pointe Woods Beautification Award.
Design Team:
David Lavender, AIA
and Lisa A. Johnson, AIA





Follow Us