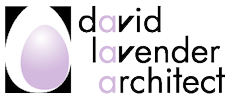
Commercial
The design of commercial buildings and interiors is the balance between budget, function, and flair that set your business apart from the competition, and complimented with commercial interior design services, reinforce your unique image.
Depending on the type of project some of these service areas may be appropriate:
Municipal Zoning Evaluation
Pre-purchase/lease evaluation of prospective sites, or conversion of existing buildings to new uses can identify the assets and liabilities. Understanding and processing municipal planning approvals.
Existing Building Measurement and Infrastructure Evaluation
Measurement of the existing interior of the building shell for lease space area verification.
Measurement of the interior of the building shell, and interior structural elements and plumbing risers are important information for space planning and to minimize infrastructure relocation costs related to interior design.
Evaluation of ventilation, electrical, and communication infrastructure capacities are critical to occupant comfort and efficiency.
Space Planning
Understanding functional adjacencies and the efficient organization of spaces are the foundation for the successful operation of any enterprise. A space and equipment inventory combined with your operational priorities can create a holistic plan for your business. Accessibility, exiting, fire protection and other life safety systems are just some of the building code requirements that are considered for new buildings and interior renovations.
Coordination of Finishes with Fixtures, Equipment, and Signage
The coordination of finishes with fixtures, furnishings, and equipment are critical to the functionality, polish, and professional appearance of any interior design.
Materials
Flooring, wall finishes, fixture and ceiling materials are selected based on the functions performed and appropriate durability. Materials with sustainable characteristics are recommended for environmental and to increase sales.
Finishes
Colours and textures are selected for the appropriate impression, theme, and/or psychological impact.
Lighting
Natural lighting is maximized with security and/or energy conservation shading systems. Artificial lighting of appropriate intensity and colour rendition is selected to suit each function with occupant and energy control systems in mind.
Fixtures
Integration of fixture accessories with finishes is critical to a successful design.
Furnishing and Equipment Inventory
When appropriate, inventory of existing furnishings and equipment can be made for asset calculation, design, and relocation purposes.
Furnishings
Selection and coordination of manufactured furnishings and custom millwork into the space plan by size, colour, and function. If requested, furniture may be purchased through our office at a discount.
Office equipment Items such as desks, filing cabinets, chairs, display shelving, standard electronic office and specialized equipment should be integrated into the space by size, colour, and function.
Signage
A successful design minimizes the need for signage. But when signage is required, it should be accessible and consistent throughout the facility from exterior business name down to office occupant identification.
Moving Logistics
Logistic services are offered to relieve you of the distraction and lost productivity involved with relocation.
Follow Us