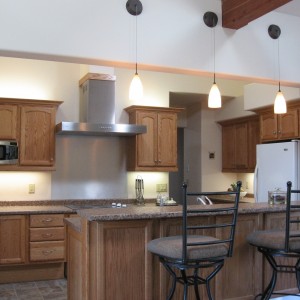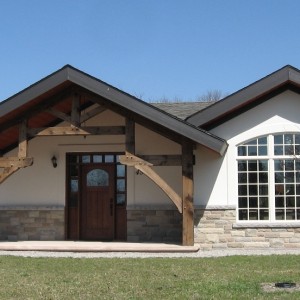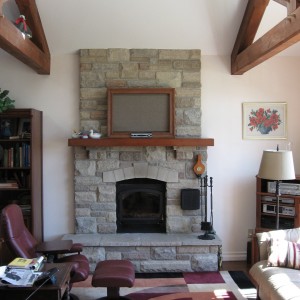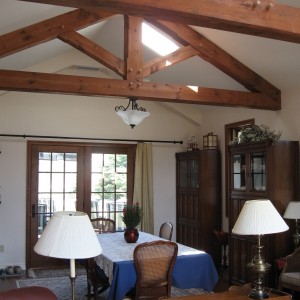
Sustainable Craftsman Cottage
A mechanical engineer in his 80’s got a kick out of going to lumber yards and responding to the clerk’s question, “Can I help you?”, with “Yes, I’m building a house.” He knew it would be his last, and his best applied experience: barrier free, highly efficient, and a comfortable place to share with his wife for their retirement.
Use of colour coordinated shingles and fascia increase the heavy sense of shelter, while stone and stucco present a hand-crafted appearance accented by the timberframed porch. The front façade organizes functions according to their importance, the entrance-center and prominent, the living room proceeds to the foreground, while the garage recedes to the background. The chimney provides a vertical counterbalance to the horizontal spaces.
This residence is a demonstration of sustainable design principles and “State of the Shelf” environmental materials, assemblies and systems, integrated into a Craftsman style home.
Major Functional Features:
- Open plan living, dining and kitchen Master bed and bath
- Office/Bedroom with bath
- Entry/Two Piece Powder room
- Laundry
- Insulated 1-1/2 car garage
- Barrier free
Major Building Features:
- Building Envelope
- Structural insulated panel roof (R-48) and walls (R-29)
- Exterior Insulating finish system (R-4 added to wall rating above)
- Eastern pine timberframe roof trusses
- Low E, Argon filled insulating glass windows
- Manufactured limestone veneer
- Low infiltration=1.13 air-changes per hour (R-2000 standard = 1.5)
Energy Systems:
- Hi-efficiency 95% efficient, natural gas, combined heating and domestic hot water condensing boiler
Glycol hydronic radiant floor heating - 1-1/2 ton condenser with fan coil serving displacement diffusers air-conditioning
- Energy Recovery Ventilation (ERV) exhaust and outdoor air intake system
- Digital control of heating, cooling, exhaust, and ventilation systems and supplementing bedrooms with passive solar and fireplace heating while removing cool air from major window areas
- Ventilating wood fireplace with outdoor combustion air intake
- Clothes and dishwasher gray water domestic hot water pre-heat energy recovery
- Low flow fixtures and dual flush toilets
- Velux “Sun Tunnel” skylight daylighting
- Compact fluorescent lighting
- Energy Star electric appliances
- 7 KW natural gas electrical generator
- Drought resistant perennials




Follow Us