
Eco-House
This residence on the St. Clair river is a demonstration of sustainable design principles and “State of the Shelf” environmentally sound materials, assemblies and systems, integrated into striking architecture.
Major Building Features:
- Structure: Pre-engineered wood+SIP
- Siding: recycled composite materials. Daylighting+Passive Solar Gain
- Thermal Mass for heating+cooling systems
- Natural ventilation+Passive cooling
- Low infiltration
- Energy Recovery Ventilation (ERV) system
- DHW: solar panels+preheated storage
- Heating: Hydronic radiant+Hi-eff boiler
- Backup Heating: Ventilated fireplaces with outdoor combustion air
- Rainwater irrigation system
- Plumbing: low flow+dual flush fixtures
- Lighting: Low voltage quartz halogen+compact flourescent
- Natural gas appliances
- Flooring: Natural, renewable, bamboo, cork, slate and limestone
Major Functional Features
- Two bedrooms with shared bathroom
- Master suite with fireplace
- Open plan living, dining and kitchen separated by rustic stone fireplace
- Grade entry to sunroom
- Live-in lower level with three piece bath and laundry
- Pre-planned domestic elevator shaft serving main, grade and lower levels
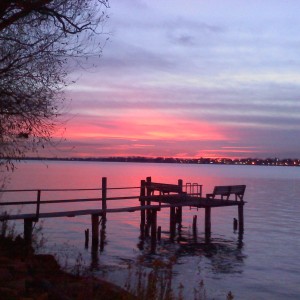
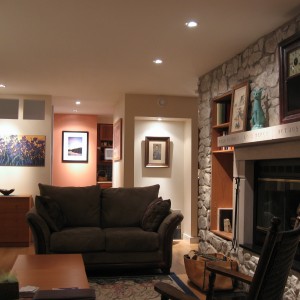
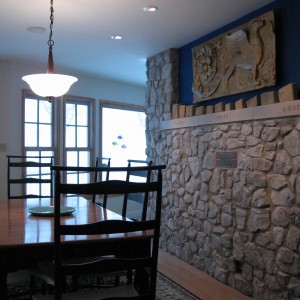
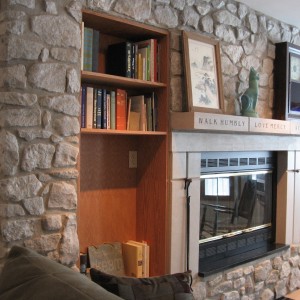
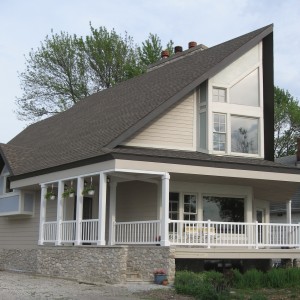
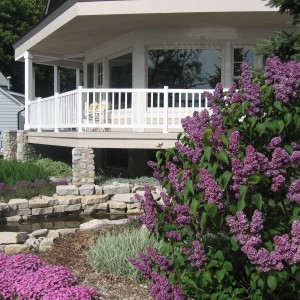
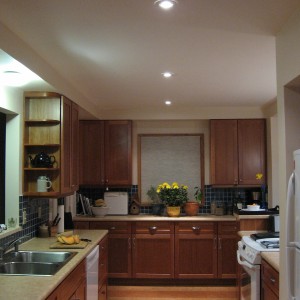
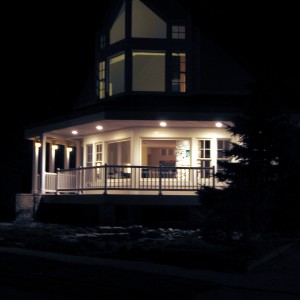
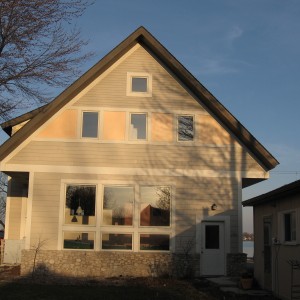
Follow Us