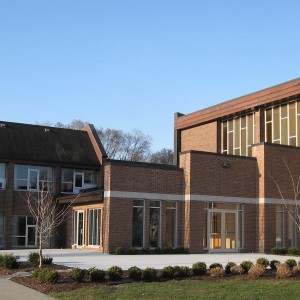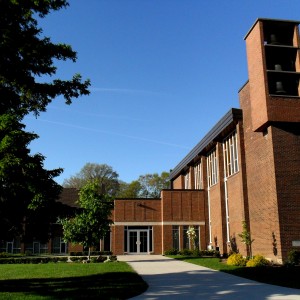
First Christian Reformed Church
Entry and Office Addition
Changing priorities for this congregation required an entry serving multiple functions. Pastoral and general office functions needed to be closer to the entry to welcome week day visitors. The existing lobby was enlarged to form a more spacious transition between the exterior and the adjacent spaces. A barrier free elevating device was inserted within the existing building and adjacent to existing lobby area to serve the lower fellowship hall and the upper classrooms.
The addition takes its form and material from the context of the existing worship space (right) and earlier two story fellowship hall and classroom addition.


Follow Us