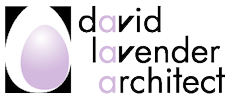
Grosse Pointe Estate-Additions and Alterations
A professional couple needed to improve their master suite within the existing house in Grosse Pointe Farms. So, we carefully inserted adormer the living room bay window so she could ride her exercise bike viewing the sunrise coming over Lake St. Clair.
Meanwhile, the house was growing to accommodate their family. Across the back of the house, a master closet (with the little round window) for her bourgeoning wardrobe, a new exercise/weight room (with the arched window) constructed on an independent structure so any vibrations wouldn’t wake her partner, bedrooms (over the existing garage – distant) for the boys, family room….and his hide-a-way…an authentic wine cellar and personal lounge within the basement complete with wood block floor and vaulted plaster ceiling.
Landscape design included a curved garden wall to create overflow parking space at the front of the house.
Design Team:
David Lavender, AIA, Lisa A. Johnson, AIA
Raymond Masters, OAA, OL
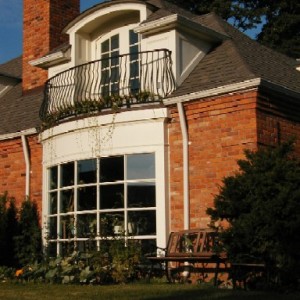
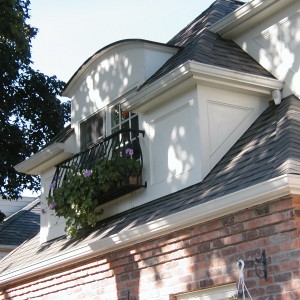
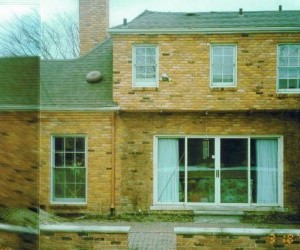
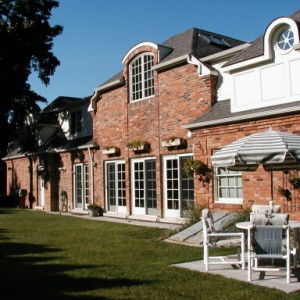
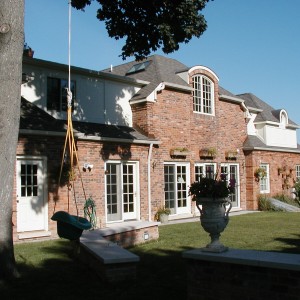
Follow Us