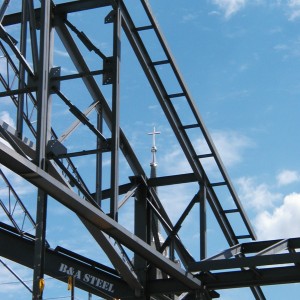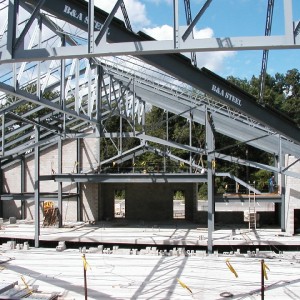
Oakland Christian Church
This ambitious non-denominational Christian congregation experienced significant real and potential future growth that required expanded worship and service facilities for their many programs.
Full services from planning through to construction were provided to complement the classical architecture of the existing building.
A 10,000 st columnless worship space was created below an articulated quad-gable structural steel framing system. A temporary wall framing system allows future expansion both sides of the main worship space.
The strategic introduction of an elevator provided barrier free access throughout the entire facility.
*Project architect, Harold Fisher & Associates
Worship Facility Addition
Main Level+Balcony: 24,000 sf +7,500 sf
- Worship space seating for 1,300+500 congregants
- Backstage worship support spaces
- Congregant support spaces and entrance circulation
Lower Level: 24,000 sf
- Dedicated fellowship and large program seating seating for 600
- Commercial kitchen
- Mechanical and major restrooms
Existing Church Renovation
- Main Level: 14,000 sf conversion of administrative and worship spaces
- Grand entry hall
- Administrative offices
- Childcare and Bookstore
- Lower Level: 14,000 sf conversion of fellowship hall and classrooms
- Dedicated educational space for all ages
Construction Cost: $7.5 million



Follow Us