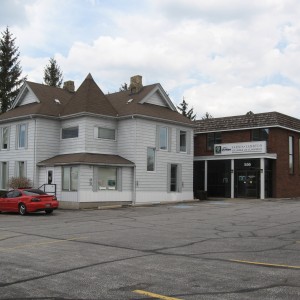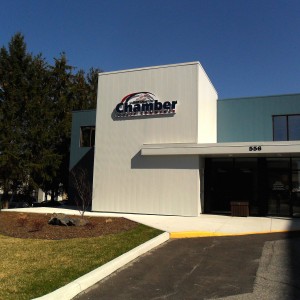
Sarnia-Lambton Chamber of Commerce
Exterior and Interior Renovation
“As a result of your creativity and understanding of our needs, we have a very functional, accessible, and a great new place to work and meet.”
– Garry McDonald, President (retired)
A feasibility study to incorporate new accessibility requirements for commercial buildings led to reorganization of the existing interior spaces in the existing Chamber of Commerce Building, and integration of Tourism Sarnia-Lambton from an existing house, previously located in the foreground, into the Chamber building. A commercial elevator was the sole addition to the building.
Additional functions added to the interior spaces included an accessible unisex washroom, relocated and multi-purposed board room/conference room with fully equipped kitchenette.
The façade was given a light, clean, contemporary appearance to compliment the continuing efforts of the Chamber of Commerce to be a modern action oriented organization acting on behalf of the local business community.
The design concepts presented in the study were the blueprint for work completed by a design/build contractor.


Follow Us