
Sea Shanty
Jim was a happy-go-lucky boater until he found what he was really missing…Cathy. The old house wouldn’t do, so we created the sea-shanty nest with all the accoutrements Jim and Cathy could want.
The original site is lakeside fill and couldn’t support the kind of master suite they had in mind, and Jim didn’t want to demolish the house he had, so we supported the entire second floor on piers.
A new circulation gallery along the north side of the house connects an grand stair in the new entry, uses north lighting for a library reading room converted from a bedroom, and leads into the living-dining- kitchen areas open to the spacious porch on the lake. The gallery was also a perfect area to display Cathy’s favorite collection of art and furnishings.
Upstairs the master suite with a closet big enough for Cathy’s professional wardrobe, and laundry.
Jim was right, “It’s all about the lake!.” And throughout the house all the living spaces have views to the lake. Day-lighting is also strategically located to brighten and elevate second floor rooms and the main entry during the day.
The exterior was sheathed with yellow pine shingle panels to create the sea shanty appearance desired by Jim, and trim protected by prefinished aluminum to provide a maintenance free exterior.
The result is a bold, yet sheltering, retirement home.
No higher compliment could be made than to be asked ten years later to design the extra second floor bedroom over the existing garage.
Design Team:
David Lavender, AIA, Lisa A. Johnson, AIA
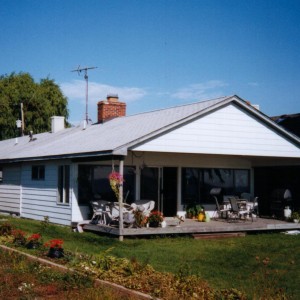
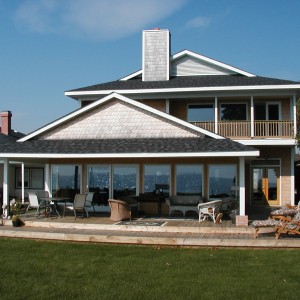
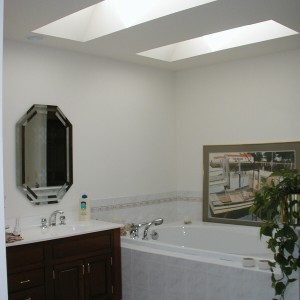
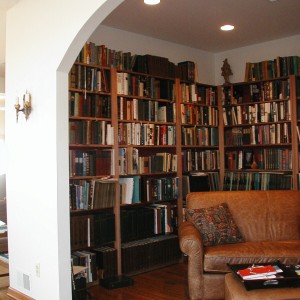
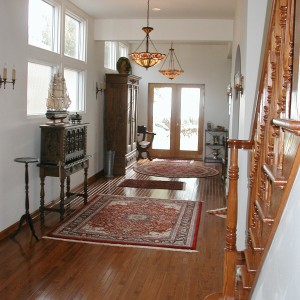
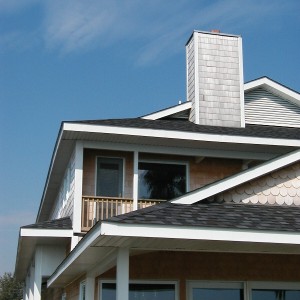
Follow Us