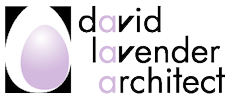
Lambton Financial’s new branch full of surprises
By DAVID LAVENDER
The new Lambton Financial Credit Union at Exmouth and Capel is a welcome replacement for the Fat Moe’s Bar and Grill that previously occupied this site. The trademark Lambton Financial logo is now prominently located on a distinctive glass tower that tops an eclectic contemporary design worthy of this intersection, but diminished by the garish temporary sign on Exmouth.
The blue colour, arched windows, classical columns, and standing seam metal roof continue the branding efforts of the credit union. This colour is a dependable choice for commercial institutions. Banks are one of those institutions that occupy symbol space in our minds. The design of this building reflects the transition from the symbolic “bank” of the past with its solid and secure classical facade. Columns are a significant element used to evoke that sense of security. In a brave new world where money is nothing more than a fluid electron flow transacted between mobile devices, we should wonder whether the classical columns are past their prime.
The site orientation of this branch proved too much of a challenge for the architects to resolve. The location of the drive-thru banking function creates an extra band of asphalt fronting what should be the two most prominent faces of the building. The pedestrian access from Exmouth, requested by the disabled community, crosses this drive creating a potentially hazardous condition.
There is a growing understanding that environmentally friendly buildings attract customers, create a healthier environment for occupants, and reduce operating costs.
The Green Globes is one of a few building rating systems of which LEED is best known. This branch achieved a high Green Globes rating by including such site features as drought resistant natural plants, and the ubiquitous bicycle rack for staff and customers that marks buildings as “green.” The building envelope features large roof overhangs to reduce solar gain and glare, reflective roofing membrane to reduce cooling loads, high levels of insulation, and skillfully located skylights that flood the interior with daylight. The interior continues the environmentally friendly theme with recycled and natural finish materials with low or no harmful volatile organic compounds (VOC), water conserving plumbing fixtures, and high efficiency lighting and air-conditioning system.
Sarnia’s newest financial branch is also packed inside with thoughtful design features to better serve its customers. “We wanted our members to have a relaxed atmosphere to do their banking,” says Mandy Gerhold, branch manager.
Enter the vast open and daylit atrium and escape the pressure of the visual and vehicular cacophony that marks Exmouth Road. The wall high waterfall is an unexpected focal point that also serves as a natural source of white noise and a gracious substitute to the Muzak that so often litters our audio world.
The customer crowd control stanchions and belts that frequently herd us into civility are replaced by a truly clever combination of floor designs and a peripheral online banking kiosk that elongates and stretches the payday crowds and guides them toward several teller pods along the waterfall wall. The pods are an open island where the customer is welcome to partner with their teller in making a transaction. This is made possible by the financial security of a local cash recycling station (an automated safe) that is central to each pod.
A playful string of low walls brings the sequential series of customer welcome station at the entrance, followed by the online banking kiosk, to a semi-enclosed waiting area at the back of the atrium. This enclave is primarily used for the customers of commercial and wealth management services.
The low walls allow staff to observe, and then serve arriving customers, and a place to hold informal conversations. The whole sequence also serves to provide semi-privacy for the loan offices along the exterior wall of the building from the atrium.
The credit union takes “being a good neighbour” to new heights with a conference room complete with kitchenette and adjacent washroom that is available for use by non-profit groups after business hours. This area has its own exterior entrance and is separated from the rest of the building by rolling security shutters stored in the ceiling.
The modern customer functions are enhanced by interior finishes that reinforce the relaxed atmosphere by using a palette of muted beiges, olives, and wood tones, but in so many textures, shades, and veneers, one may wonder whether the interior designers got a good deal on material sample remnants from Brush Strokes Interiors.
Pieces purchased from local artists adorning the walls of the credit union are a thoughtful touch. The members of the Lambton Financial Credit Union can bank on the significant new features that rightly deserve the interest from its patrons and the general public in pursuit of that more perfect union.
Publication: Lambton Shield
Follow Us